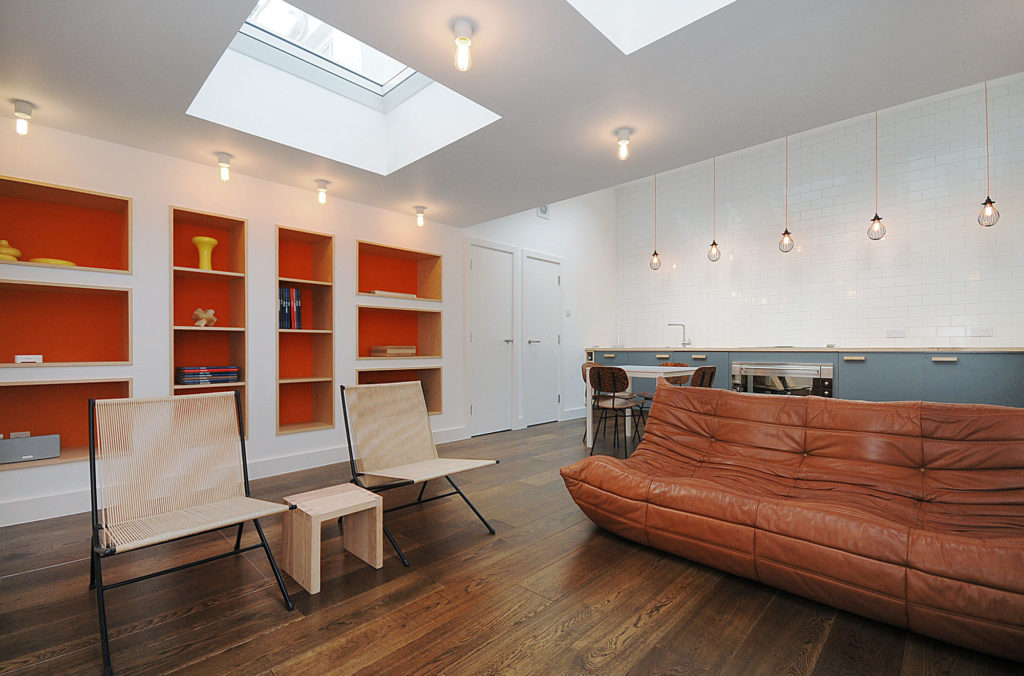
Scroll for more
This wonderful terrace house, in London’s much sort after Earls Court conservation area was in a very poor state and in need of considerable updating when our client took it on.
We worked very closely with our project partners to develop a layout that transformed a series of cramped and poorly connected spaces into a fantastic, luxurious townhouse.
Making the most of the limited natural light and maximising the useable floor space within a compact urban site, were major challenges during design development. The re-design of the roofs over the original courtyard and delightful blacksmiths forge to the rear of the property allowed us to insert a series of generous rooflights that flood the ground floor with natural light.
Further amendments to the second floor layout and elevations created a wonderful glazed wall linking the master suite and the substantial roof terrace to create a peaceful rooftop refuge from the city below.
Throughout the property we stripped out poorly thought out modern additions and transformed the building into a series of bright, generous rooms, creating a wonderful home with a great balance of historic detailing and contemporary living space.